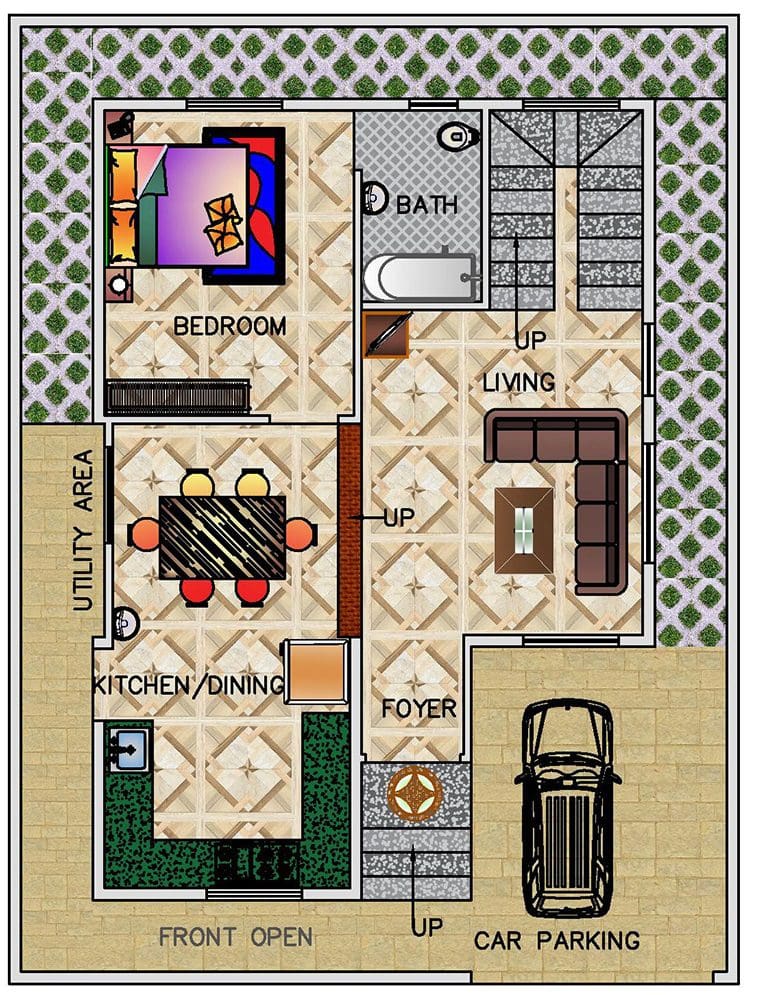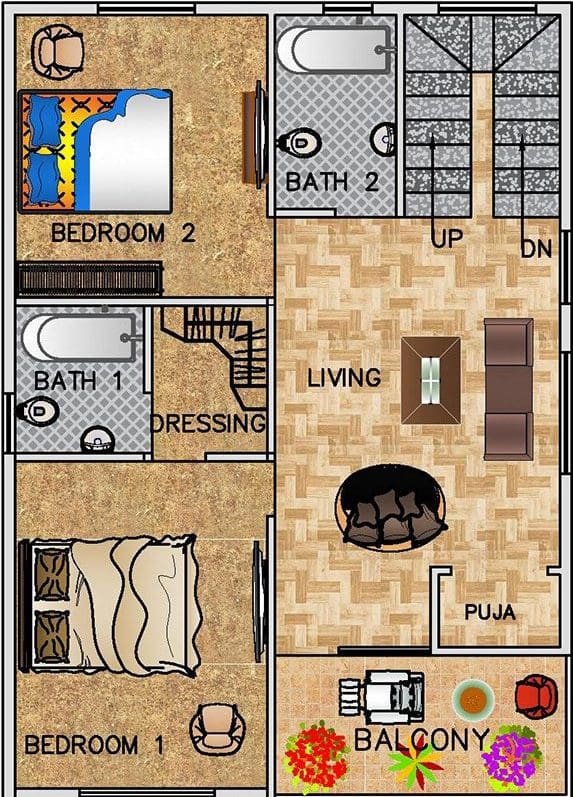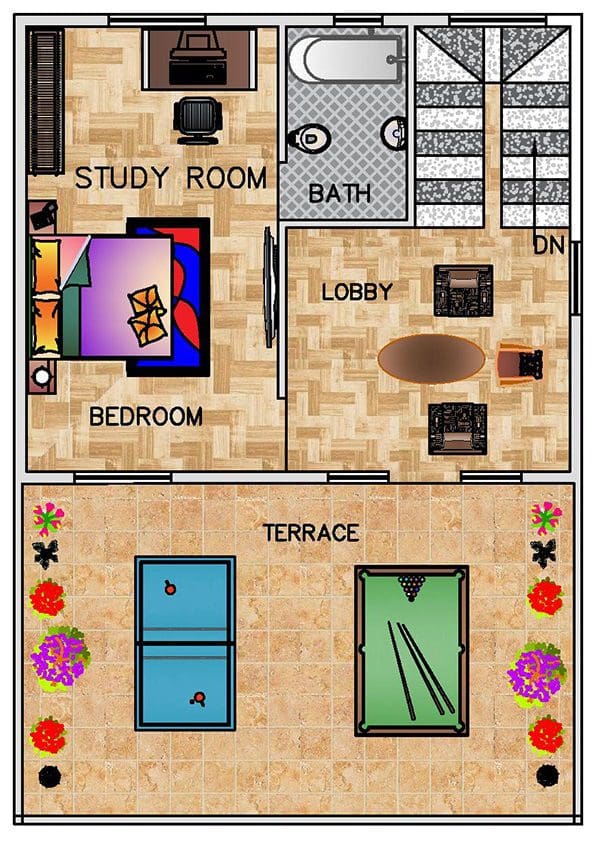This house is designed as a Four Bedroom (4 BHK) single triplex residency house for a plot size of plot of 30 feet X 40 feet. Site offsets are not considered in the design. So while using this plan for construction, one should take into account of the local applicable offsets.
About Layout:
The layout contains spacious bedrooms, living, kitchen and dining rooms. There is a space for 1 large car in the design. The Bedrooms on the ground and first floor in the plan have an attached toilet each. One bedroom on the first floor has a attached toilet while there is a common toilet attached to the living room on the first floor.
Vastu Compliance:
The floor plan is ideal for a East Facing Plot area.
- The kitchen will be ideally located in South-East corner of the house (which is the Agni corner).
- Master Bedroom (on the second floor) will be in the South-West Corner of the Building which is the ideal position as per vastu.
- Living room is in the North East Corner – Good as per Vastu.
- All the Beds face South direction – Ideal as per vastu
- The total number of doors are 14 (Even – Ideal as per Vastu). Including doors for Kitchen and Dressing.
Get Customized Vaastu Complaint Floor Plans for your exact plot size and your requirements

Ground floor Plan

First floor Plan

Description:
Living Room: 3
Bedroom: 4
Kitchen: 1
Bath: 4
Parking: 1
Doors: 14
Windows : As per Design
Pricing Guide
- Home Construction Cost Calculator
- Home Construction Cost Packages
- Home Design Cost
- For Other requirement Contact us
 (+91) 7249196273
(+91) 7249196273
